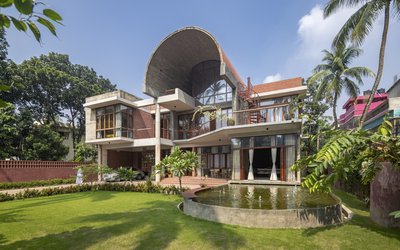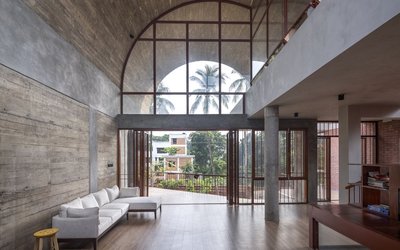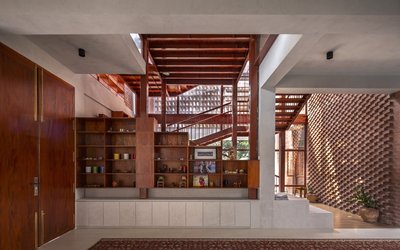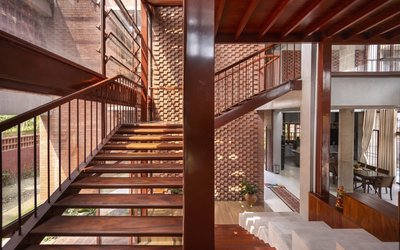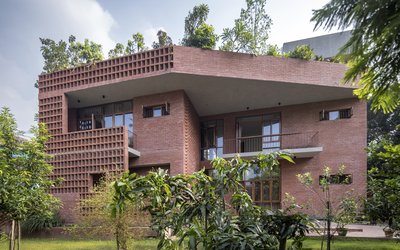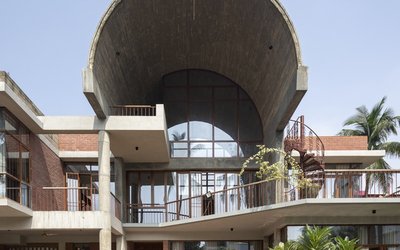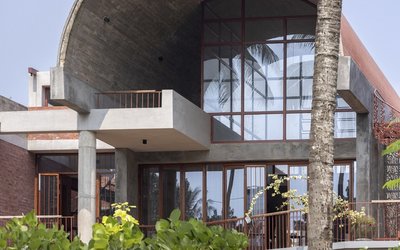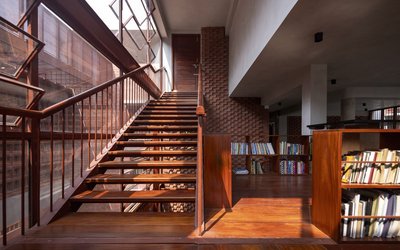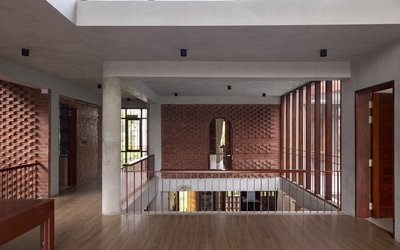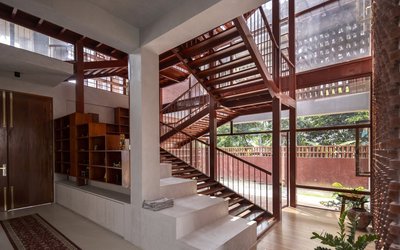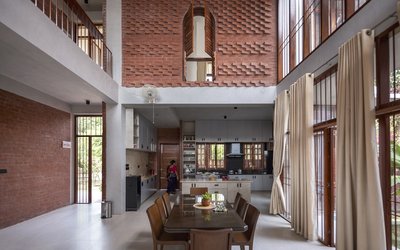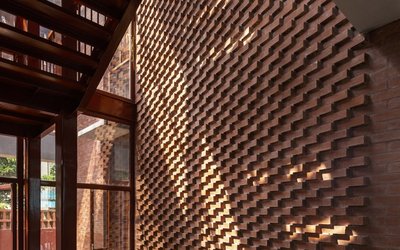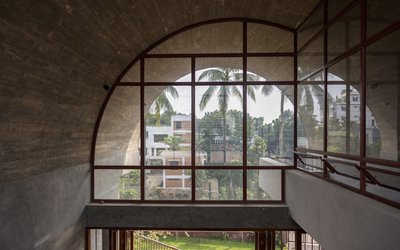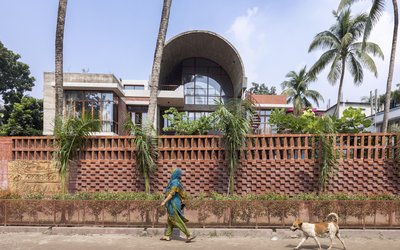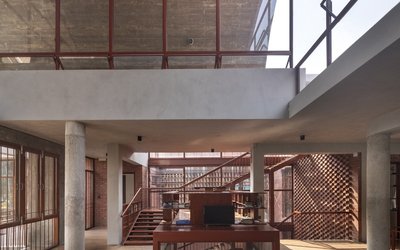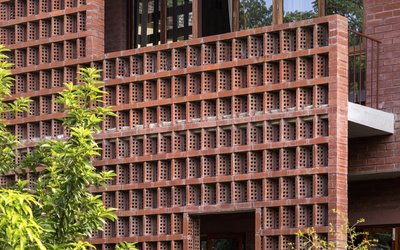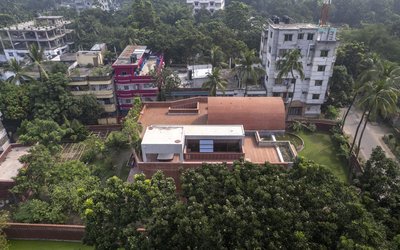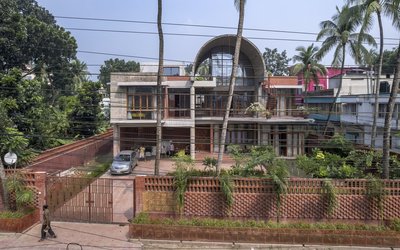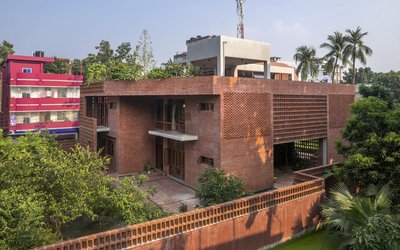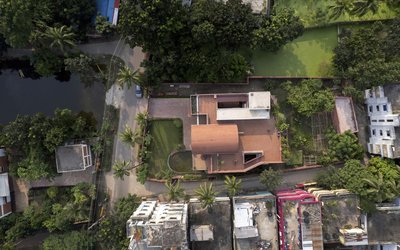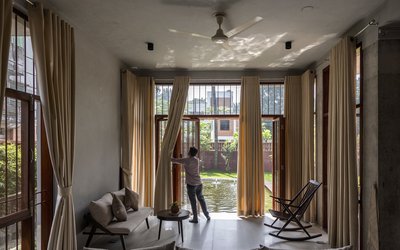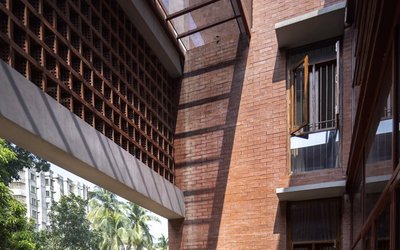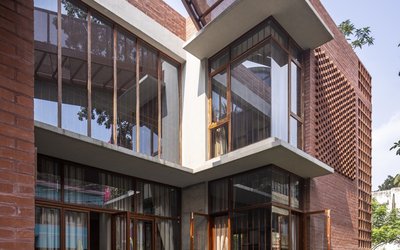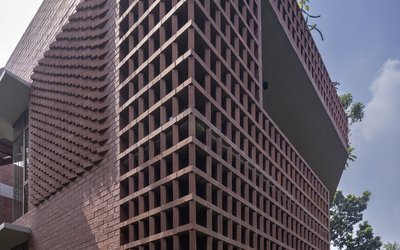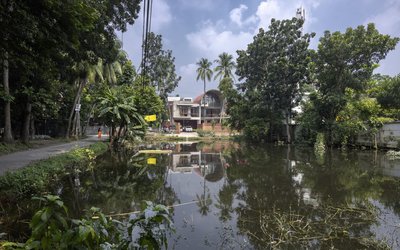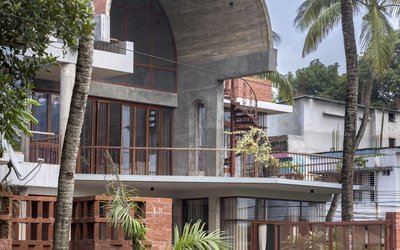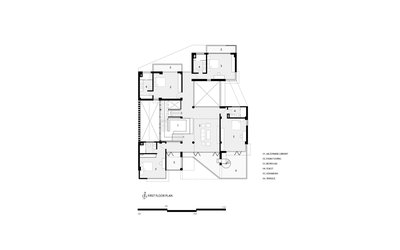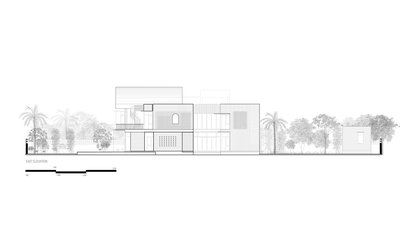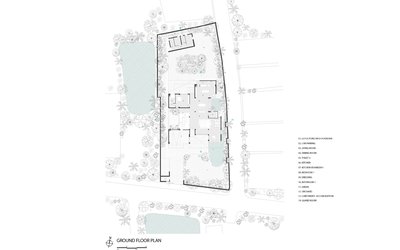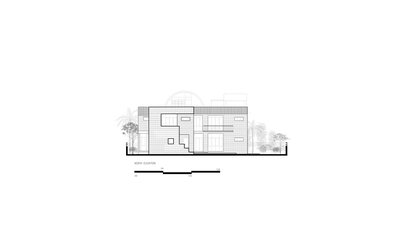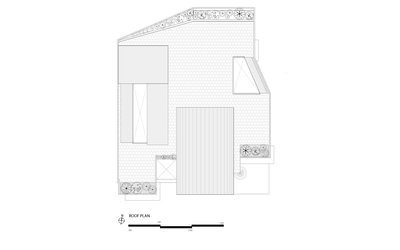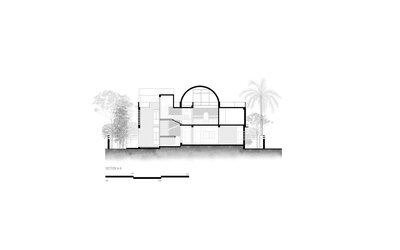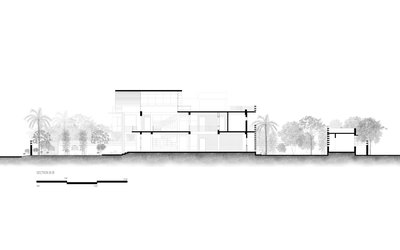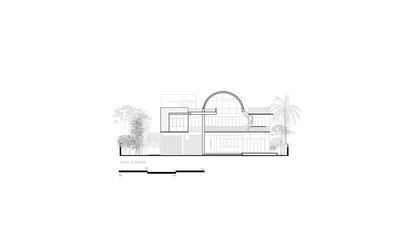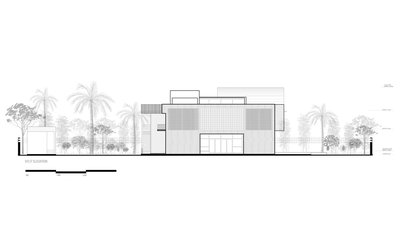Shesher Kobita Residence
Faridpur, Bangladesh
The essence of this family home lies in crafting an abode of serenity, flowing gracefully as an organic extension of the landscape. Sitting in the middle of a linear site, this family home merges within nature. The forecourt of the building is designed as a welcoming lawn with flowering plants and a waterbody whereas the backyard extends to an orchard and vegetable garden.
Housing a spacious living area on the ground floor, the upper floor accommodates the more private spaces. A shell-like concrete vault caps the heart of the house, the family living, simultaneously encompassing the bedrooms on the upper floor. This roofscape, with customized window details, optimizes natural light and airflow whereas thematic courts on the east and west create intimate semi-outdoor spaces. The selection of materials, such as red bricks, as-cast concrete, wooden screens, and metal staircases, prioritizes simplicity and a rustic look.
Around the main staircase lies a library, its mezzanine levels crafted for different nooks for reading. Being a family of avid readers, this library brings soul to the home. The design features the loftiness of the interior space, interconnecting multiple levels visually and creating a dynamic flow spiraling to the outdoor terraces.

