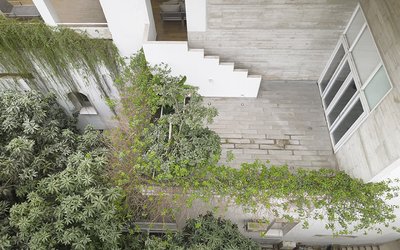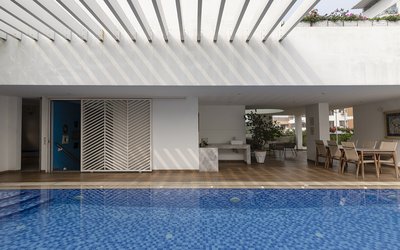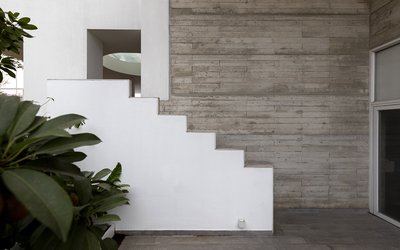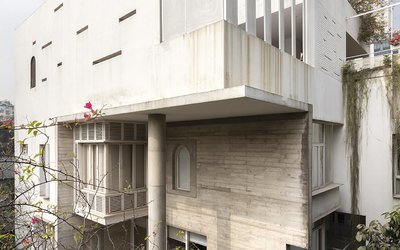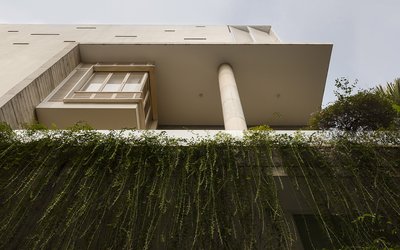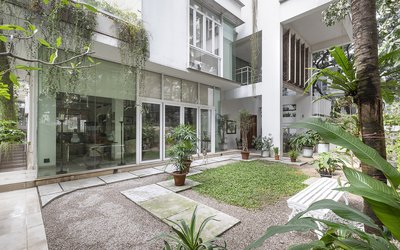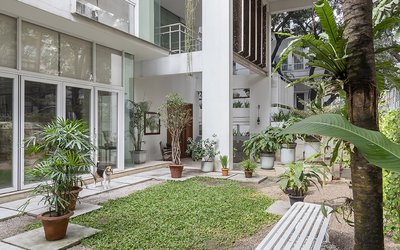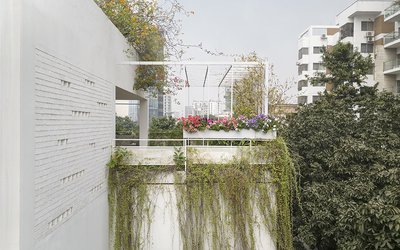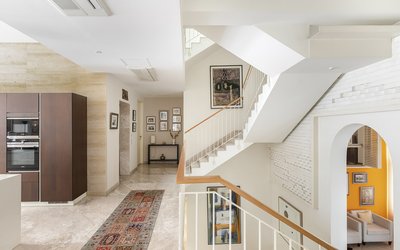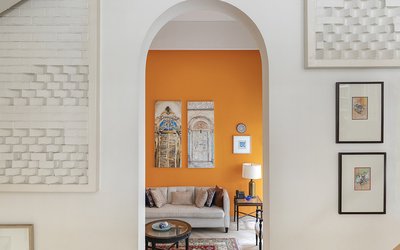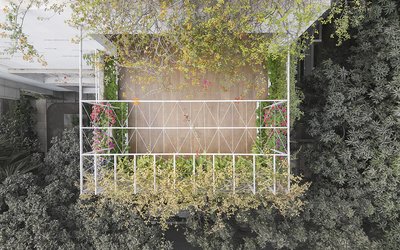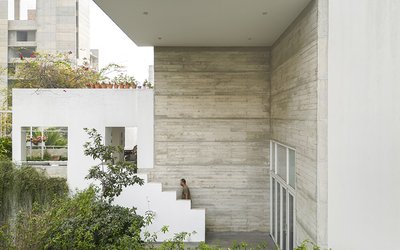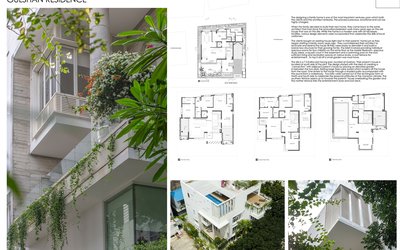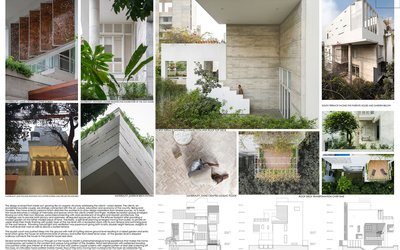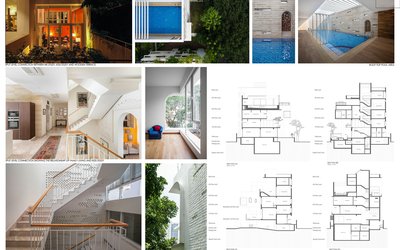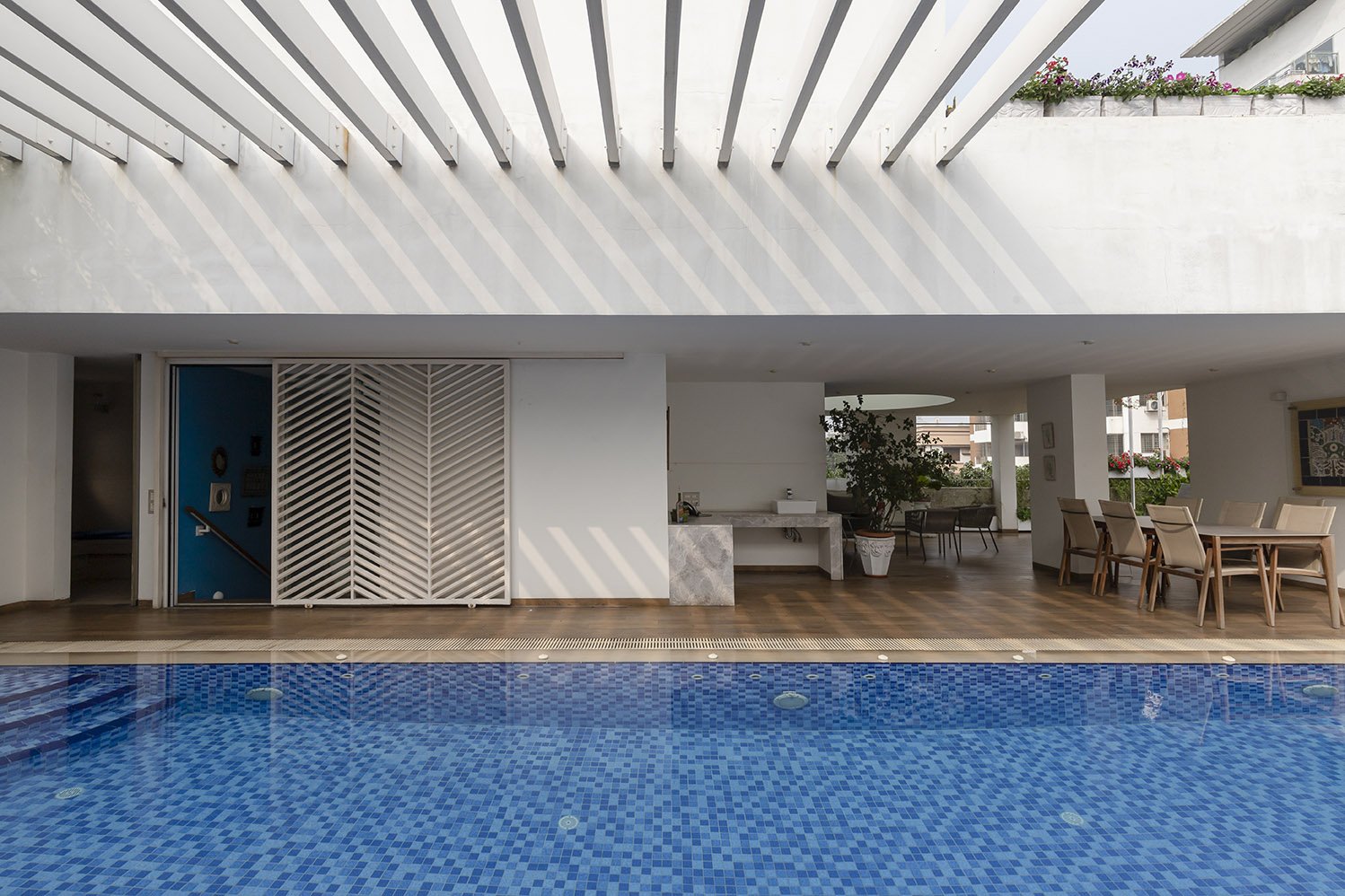
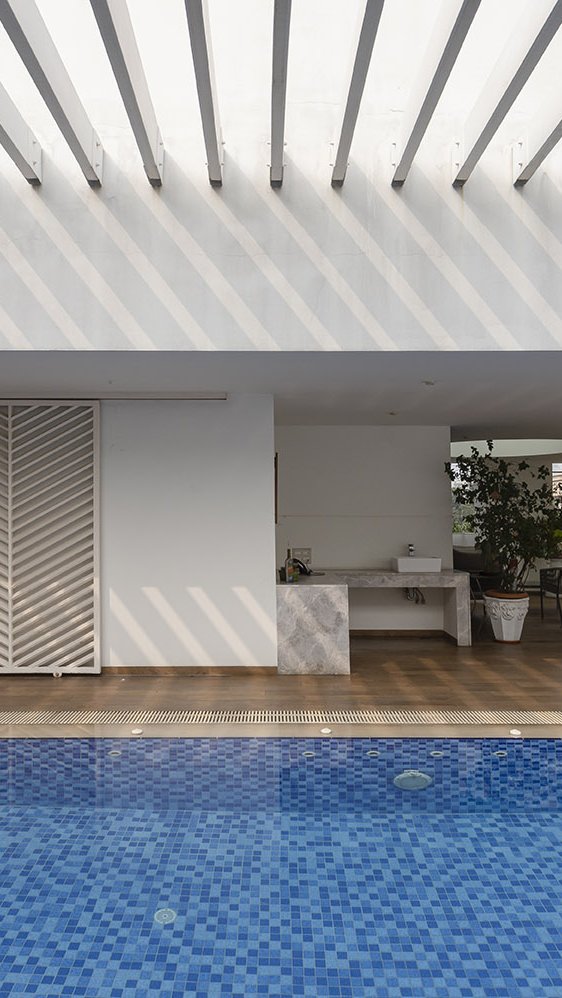
Residence at Gulshan
Dhaka, Bangladesh
The designing a family home is one of the most important ventures upon which both the clients and the architect embarks. The process is precious, emotional and can be highly charged.
When this family decided to build their new home, they came back to the same architect that had done the renovation/extension work many years ago on the old house that was on the site. While the home is a modern one with all necessary facilities, various design elements were incorporated that celebrates the skills of local craftsmen.
The clients bought an existing house right next to their parents’ home just as they began starting a family many years ago. They commissioned their architect to renovate and extend this house till they were ready to demolish it and build a brand-new structure for their growing family. The brief involved providing individual specious rooms for four children on the same floor as the Master Bedroom, specious study areas, a squash court in the basement and a swimming pool on the roof, sufficient living and recreation spaces at various levels, a roof terrace for entertainment. To top it all off a small garden was must-have.
The site is a 7.5 Katha plot facing east, located at Gulshan. Their parent’s house is located at south side of the plot. The design started with the idea of creating a ‘connection’ with adjacent parent’s house by placing an elevated garden in-between the two plots. Existing large trees were saved which screens off the house from the road. One enters to the house through a shaded patio accompanied with the sound from a waterbody. Two lofty voids carved out of the rectangular form at North and South side to celebrate the seasonal attributes of the monsoon climate. The southern terrace opens up to towards the parents’ house overlooking the garden and the norther terrace links the entertainment zone and roof deck.
The design evolved from inside out, growing like an organic structure addressing the clients’ varied desires. The clients, an acclaimed socialite couple, are strongly connected with the art, culture, education and economy of the country. Being avid travelers, they have eclectic persona which directed the architects to draw design inspirations from diverse sources. As a result, the house becomes a collage of memories and spaces which the clients cherish and linger. Multiple recreation spaces emerged flowing out onto their own terraces, some interconnecting with stairs reminiscent of Mughal and Moorish architecture. The challenge was to provide both privacy and openness, all required spaces per floor on the leftover footprint after providing a modest garden on this rather modest piece of land. Inevitably, a split-level planning emerged moving from public to private on upper levels then finally finishing with public layer at the top level with a recreation room with its own terrace and swimming pool on the roof terrace. Providing natural light and ventilation was paramount giving birth to lofty double height terraces, skylights at the multi-level stair void as well as above a roofed terrace.
The squash court was pushed deep into the ground with half of it jutting above ground level resulting in a raised garden and entry level which gives the house an enhanced level of privacy and buffer from street level noise. At the garden level a stepped walkway connects the house to the parents house next door.
Several ornamental features occur through-out the house to create a phenomenological living experience that makes the home contemporary yet rooted to the context and unique living pattern of the dwellers. Hand laid brickwork with patterned bonding and painted white give interest at all levels on
Shape
the stair wall, patina copper screens with vegetal pattern at east side screening off the road, an intricately hand-crafted marble mosaic floor at the entry moving from outdoors into the foyer all celebrates the materiality and craftmanship. Textured concrete walls of the lofty terraces provides warmth to the simple white painted surface.

