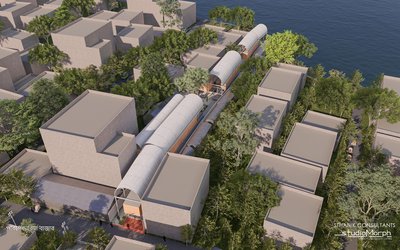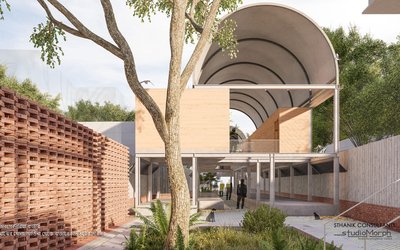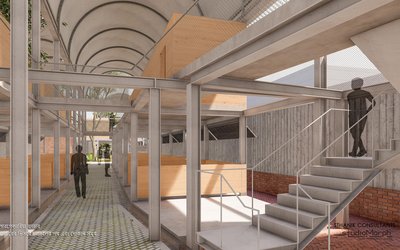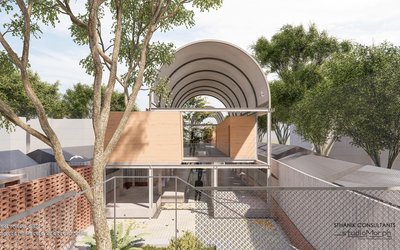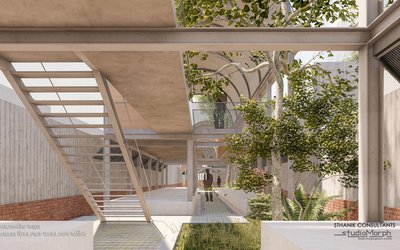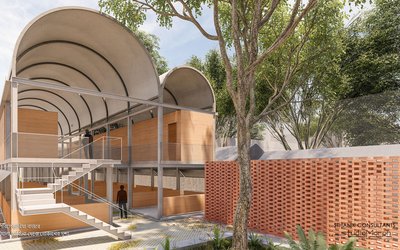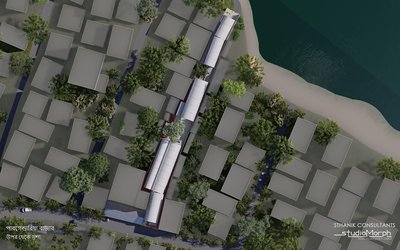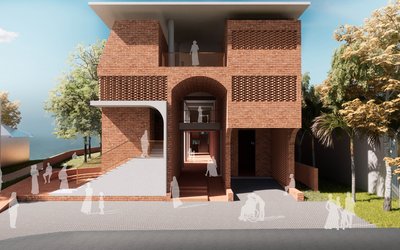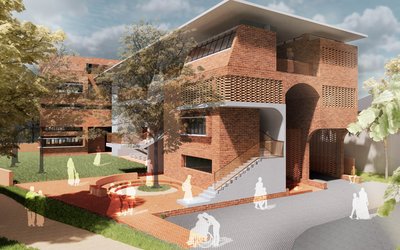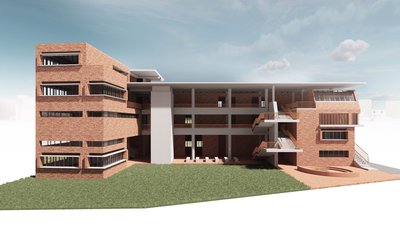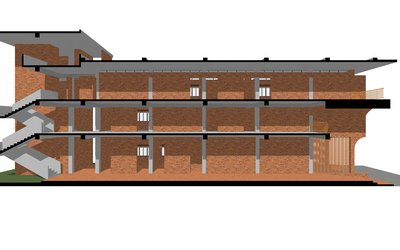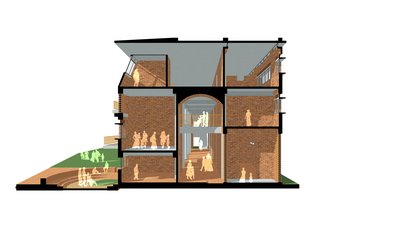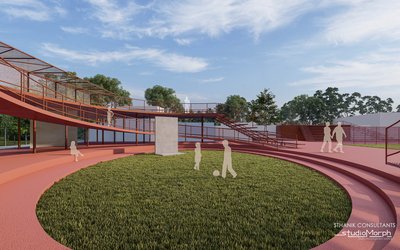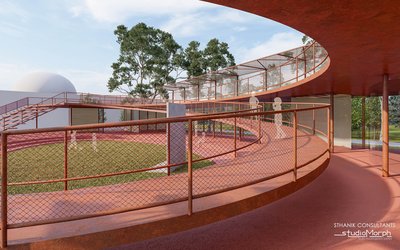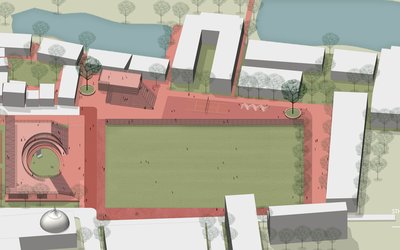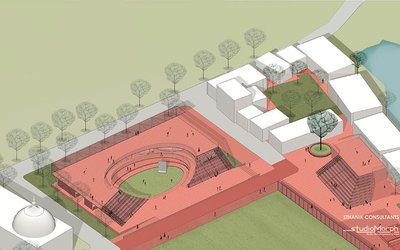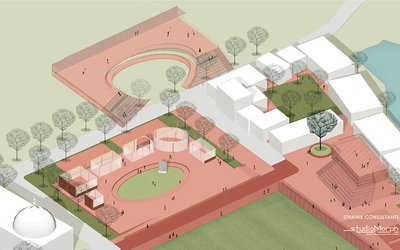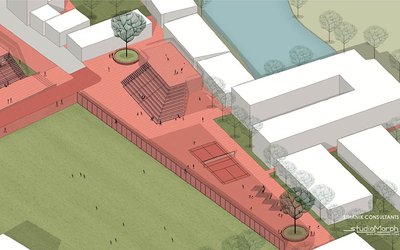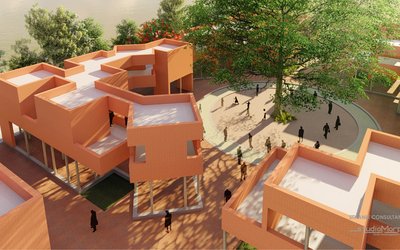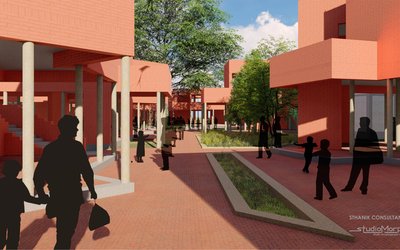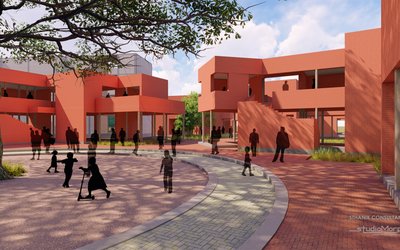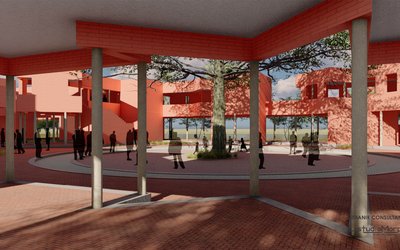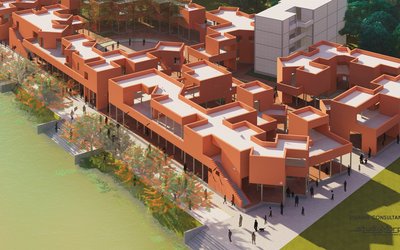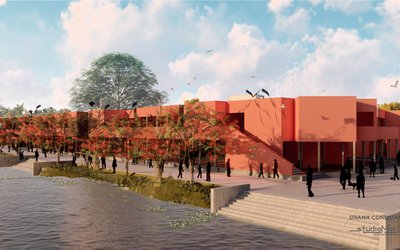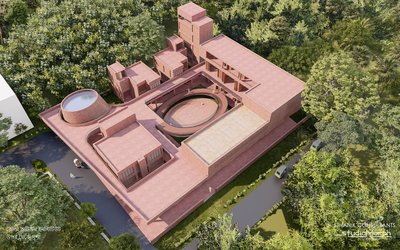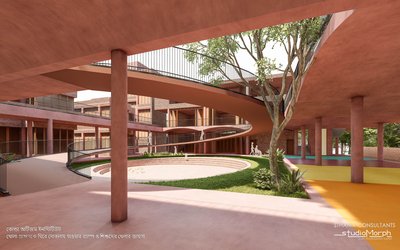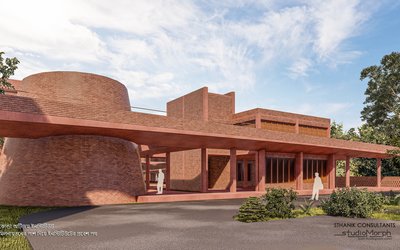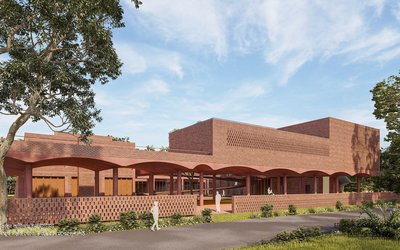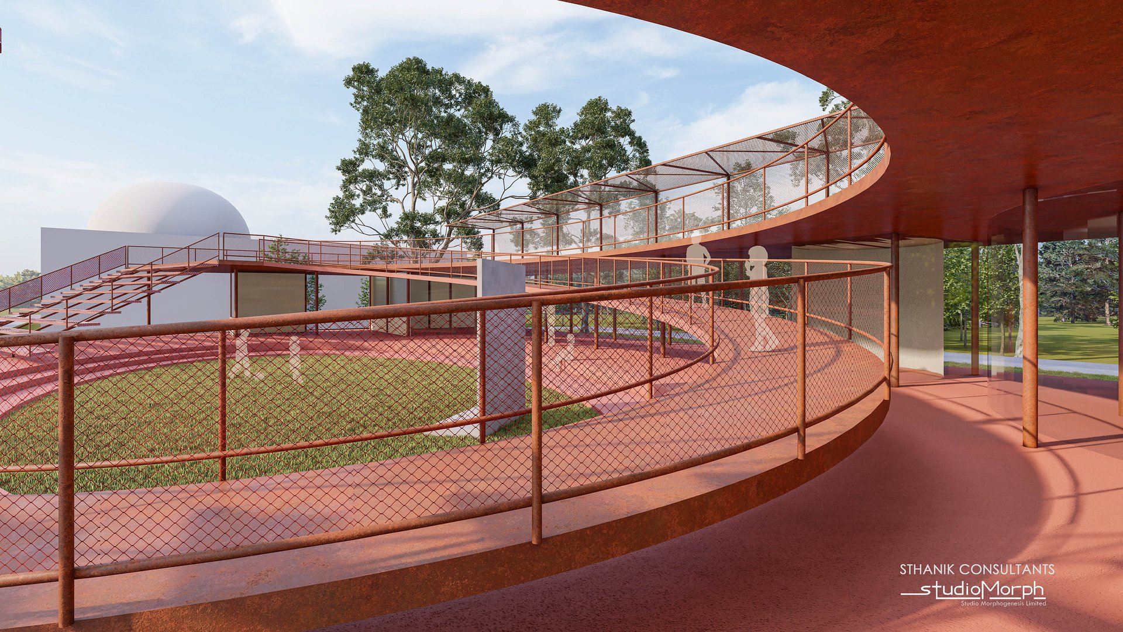
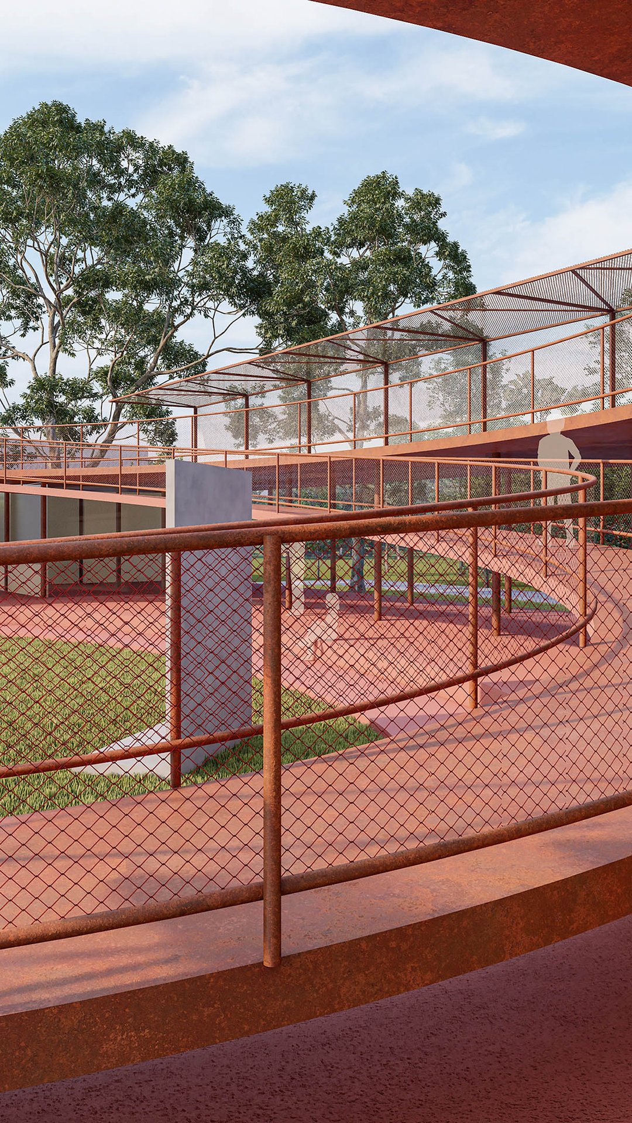
NHF Keraniganj
Keraniganj
BIBIR BAZAR: TRANSFORMATION OF A HISTORIC RURAL MARKET
Bibir Bazar, originally established as a rural "Haat" or weekly village market, plays a vital role in the social and economic life of the local community in rural Bangladesh. Located by a river, the market has grown alongside the increasing population and active participation from the surrounding neighborhood. A detailed mapping of the site identified two primary zones: a functional area for loading, unloading, and storage, and a central gathering space designed to connect all market zones and foster community interaction.
The market design was divided into six segments, each serving a specific function. A designated area was set aside for women entrepreneurs, giving them their own shops and activity zone to promote economic inclusion. The riverfront was enhanced with minimal interventions, transforming it into a civic space that supports commerce and encourages social engagement and interaction.
PAR GENDARIA BAZAR; A SUB-URBAN NEIGHBORHOOD WET MARKET AT KERANIGONJ
Par Gendaria Bazar is a historic market that has grown organically as a neighborhood wet market along a riverside, linking a commercial road to the riverfront. Over time, this once-simple street has transformed into a vibrant market space that serves a variety of functions.
To enhance the market's organization, the design interventions divide it into specific segments based on activities and transportation needs. There are designated areas for grocery shops, vegetable stalls, and fish and meat markets, each equipped with suitable storage facilities. Supporting amenities were created in collaboration with stakeholders, prioritizing sustainability and adaptability to address the evolving needs of the community.
A CENTER FOR AWARENESS: TRAINING AND INCLUSIVITY
In a peri-urban and rural area of a district in Bangladesh, an attempt was made to create a place for people with Autism Spectrum Disorder (ASD). The intention of the project is to provide them with the necessary training and education to help them become an integral part of society.
The program followed the approved ASD curriculum, including training and accommodation for instructors and tutors. A key challenge was integrating the three existing government buildings on the site with the new development. Another significant challenge was creating an inclusive architectural image for the building, supporting the project's core mission.
A SMALL-SCALE SPORTS FACILITY CENTER FOR WOMEN
Next to a rural neighborhood playfield, a community-driven facility was planned to support women and children, focusing on their physical and educational needs. The design prioritizes flexible spaces that can adapt to various activities, with a particular emphasis on sports training for girls and women. This includes a gymnasium, indoor games rooms, and a library, creating a well-rounded environment for both learning and recreation.
Surrounded by schools, a rural marketplace, madrasahs, and residential areas, the facility thoughtfully integrates into the existing community fabric. To enhance accessibility, adjustments were made to the local street networks, ensuring easy access for all. The roof and gallery areas are designed to complement the playfield, expanding its use and reinforcing the facility as a central hub for community engagement and recreation.

