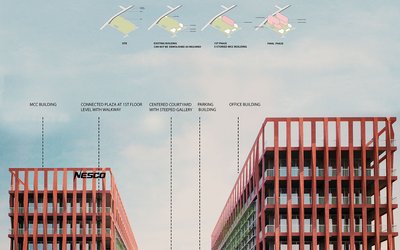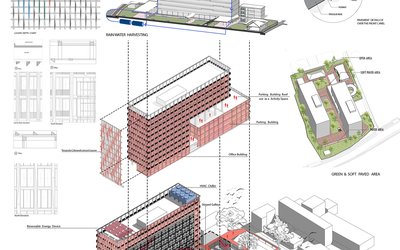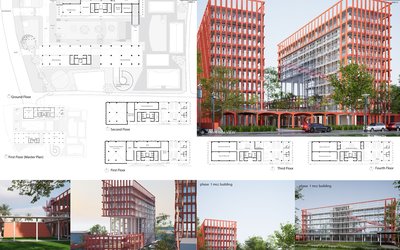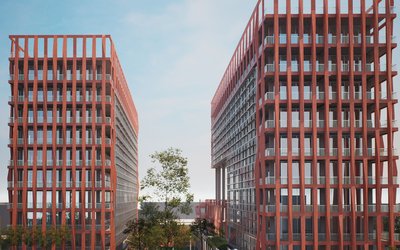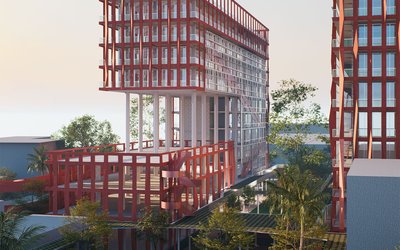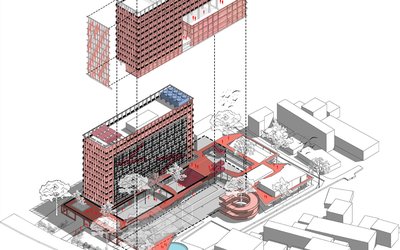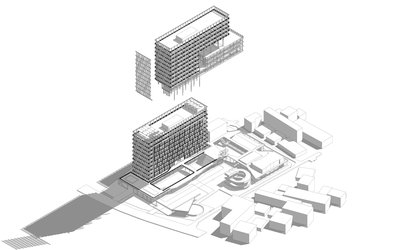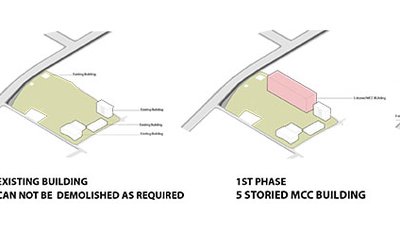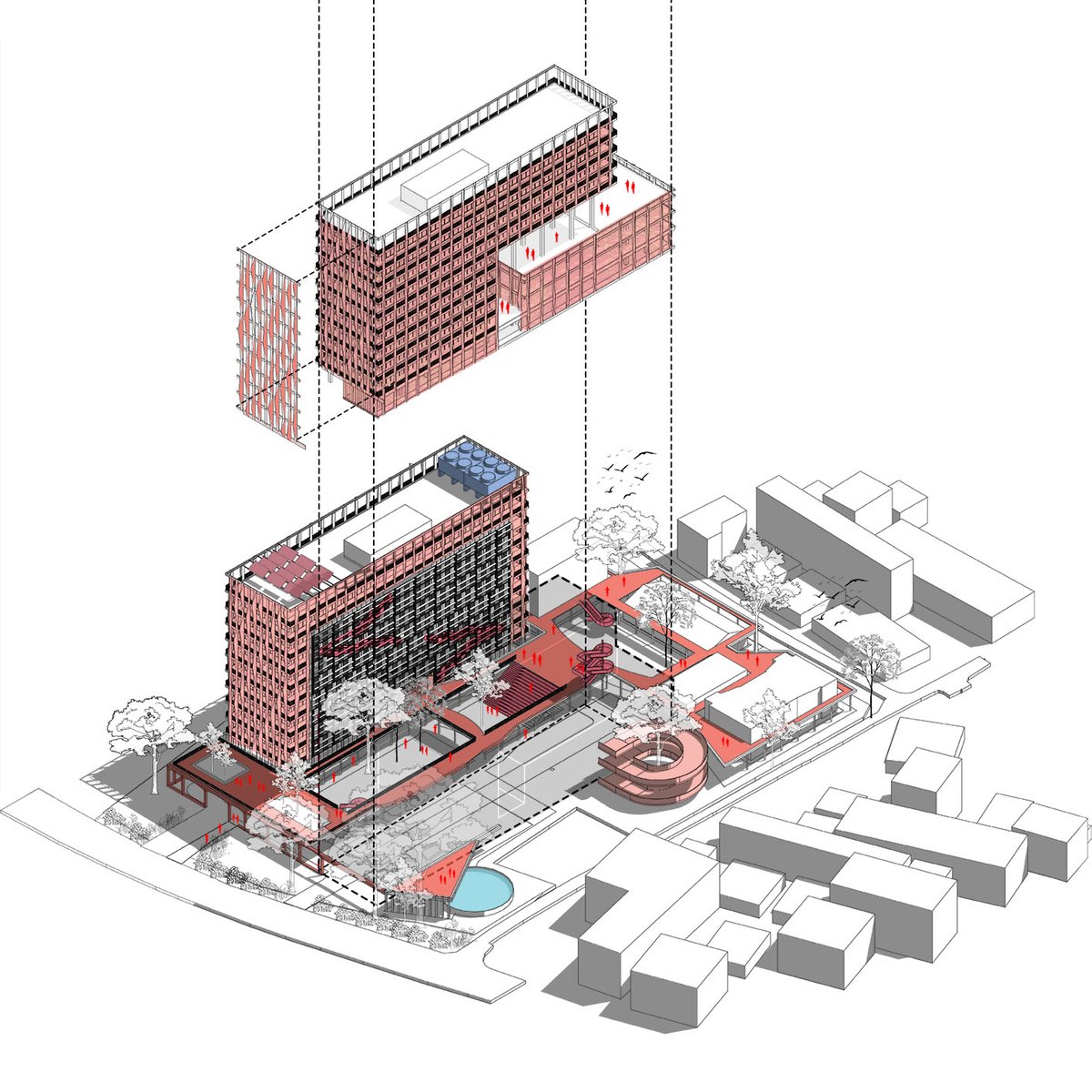
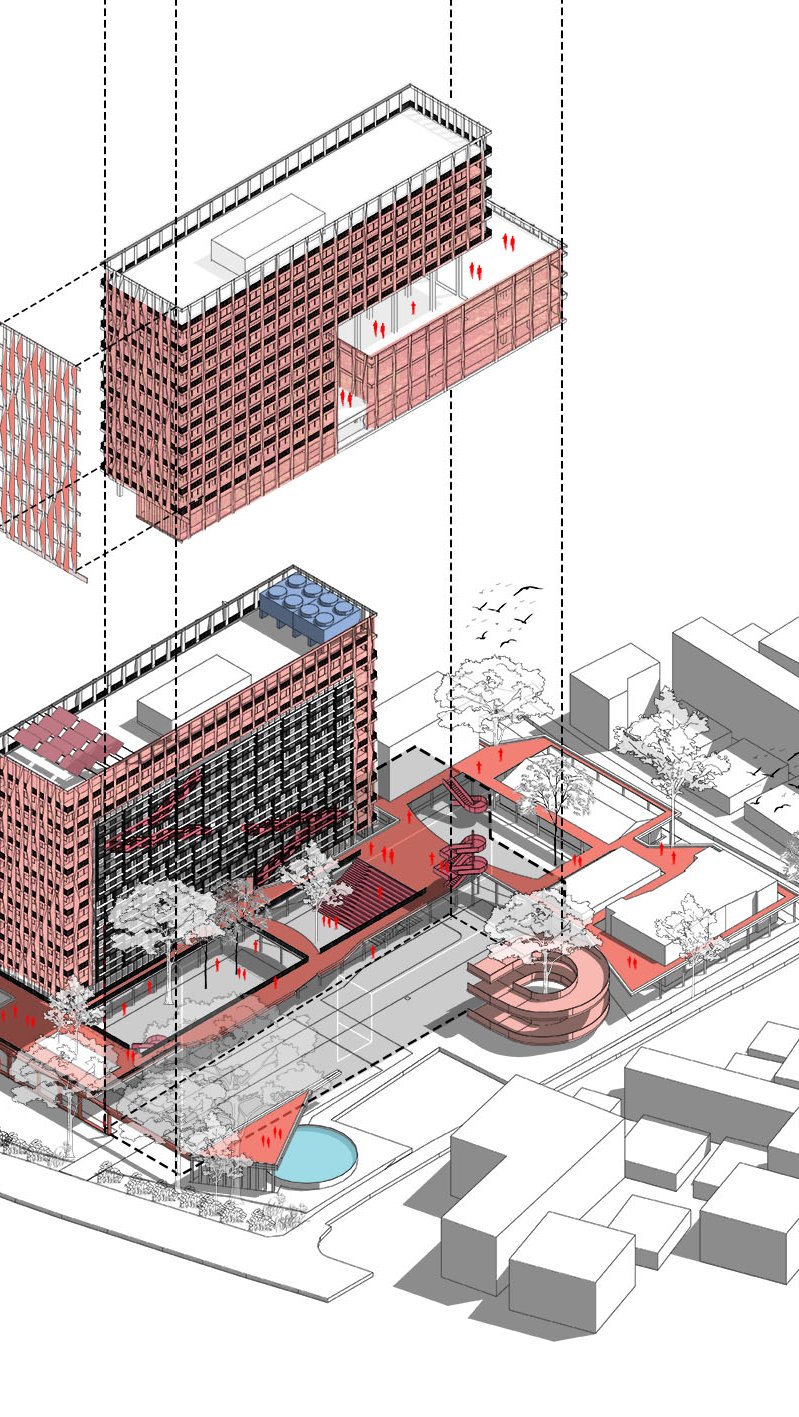
NESCO Headquarters
Rajshahi
Rajshahi is a major city located in the northwest region of Bangladesh and one of the oldest urban areas in the country. Situated on the northern banks of the Padma River, Rajshahi is characterized by fertile plains and a subtropical monsoon climate. The region experiences hot summers, mild winters, and significant rainfall during the monsoon season. The city has a rich historical heritage, with roots dating back to ancient times. It was known as Rampur Boalia during the Mughal era and served as a strategic trading and administrative center. The city has witnessed the rise and fall of various dynasties, contributing to its diverse cultural heritage.With a vibrant cultural scene, Rajshahi is home to numerous cultural institutions, including theaters, museums, and art galleries. The city also boasts several universities and colleges, including Rajshahi University, one of the largest and most prestigious educational institutions in Bangladesh.
Rajshahi is one of the major urban centers in Bangladesh, with a growing population and urbanization rate. The city's population is diverse, comprising people from various ethnic, cultural, and religious backgrounds. Like many urban areas in Bangladesh, Rajshahi faces challenges such as rapid urbanization, infrastructure development and environmental sustainability.
The site is located in the Kalabagan area of the city, which is surrounded by unplanned urban development which is a common phenomenon in many rapidly growing cities of Bangladesh. Rajshahi Medical College, Varendra Research Museum, Shaheed AHM Kamruzzaman Stadium and Rajshahi New Market are the significant adjacent landmarks, which indicates the urban importance of the project.
One of the oldest cities of Bangladesh and seeped in history, Rajshahi is a metropolis known for its unbearable heat during summer, and the abundance of mangoes during the full season.
In 2023 Rajshahi city experienced one of its hottest days in over six years, with the mercury rising to a staggering 42.6 degrees Celsius. According to the meteorological department, this falls within the range categorized as a severe heatwave.
Our attempt was to create an urban oasis surrounded by deep shaded workspaces. Terracotta hued pigmented concrete brise soleil wraps the outer facades while the hanging creepers forms a green live/ leafy facade facing the internal orchard adorned with local fruit bearing trees.
The land area is approximately 2.288 acres and rectangular in shape. The longer dimension of the site is directed towards East to West. Existing buildings currently holds the offices of NESCO’s Executive Engineers and few residential and temporary structures are to be kept as it is for further use. So the dimension, shape and orientation of the site and the existing conditions helps us to determine the spatial organization of the proposed buildings.
The new developments are proposed at the western part of the site as there are few existing buildings to be kept at the eastern part. The north-south elongated site has influenced the orientation of the proposed buildings to maximize natural light, minimize heat gain and facilitate natural ventilation. There will be a shaded road network along with pedestrian footpath around the site to connect the existing structures with the new buildings. A central open space between MCC building and Office building to enhance the overall user experience. Both visual and physical connections are established with the central space along the structures and built-forms. There will be a central garden for the users and the proposed structures are organized as per environmental conditions and relationship with existing structures to create an environment that are both functional and aesthetically pleasing while promoting sustainability, community engagement, and resilience.
Work and leisure, both were essential components of a flourishing life. Leisure wasn't just idleness or amusement but rather the time devoted to activities that nourish the intellect, cultivate virtues, and promote contemplation. Leisure allowed individuals to engage in philosophical inquiry, artistic endeavors, and other pursuits that enrich the soul and contribute to a well-lived life. Work and leisure are complementary aspects of human existence. While work provides opportunities for personal growth, contribution, and fulfillment, leisure offers moments for reflection, intellectual growth, and the pursuit of higher goods beyond mere material concerns. Together, they contribute to the flourishing of individuals and society as a whole.
Here our approach is to reinterpret the “Courtyard complex” with modern materials, technology, and design principles into a Leisure Garden. Which will serve as a focal point and functions as a gathering space or recreational area for the office users, enhancing social interaction, natural light and ventilation and a sense of community. A modern adaptation of a composition of Cultural significance, climatic adaptation and community interaction.
Thus our design creates a workplace culture which finds the right balance between work and leisure, fosters a harmonious and satisfying life where individuals can pursue their ambitions while also enjoying moments of relaxation and recreation.

